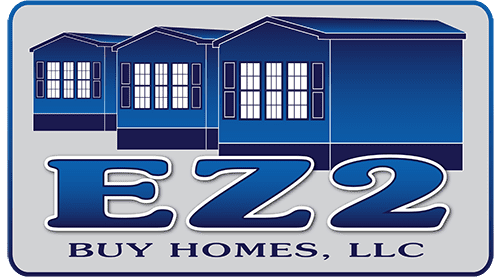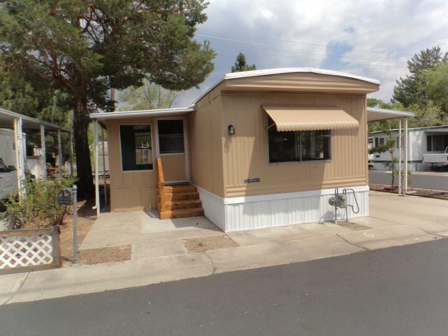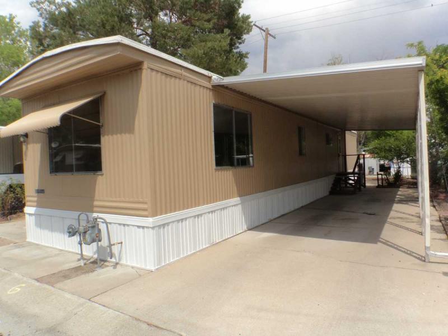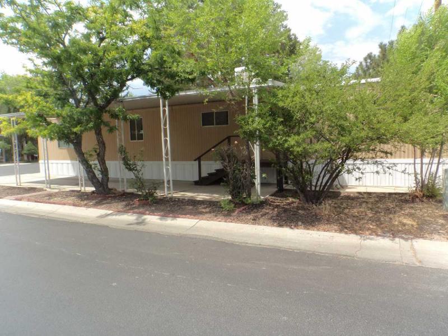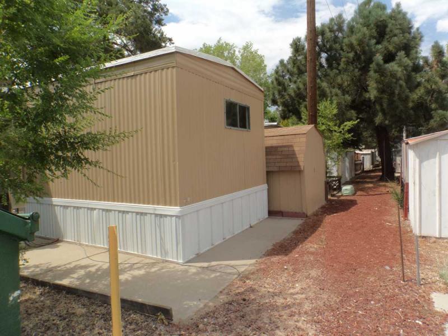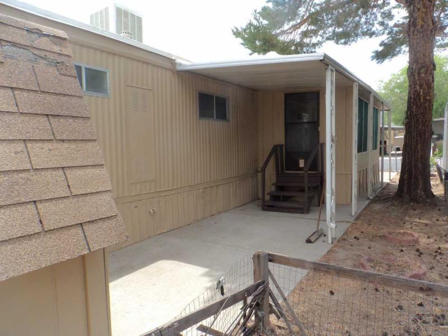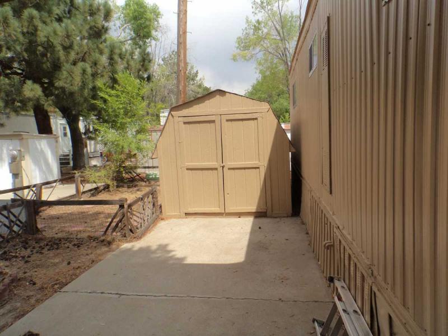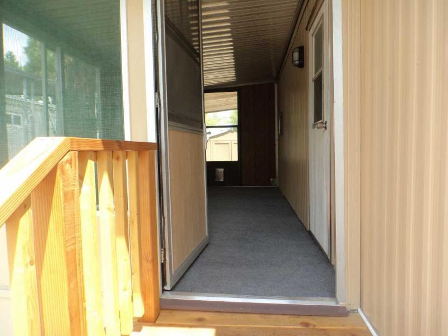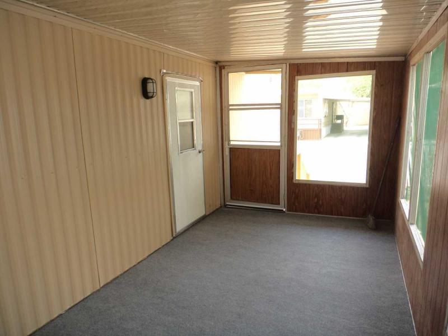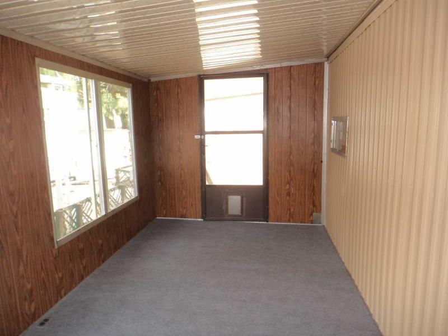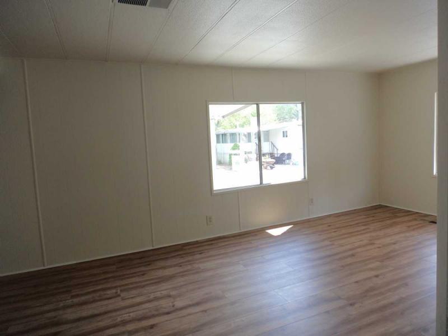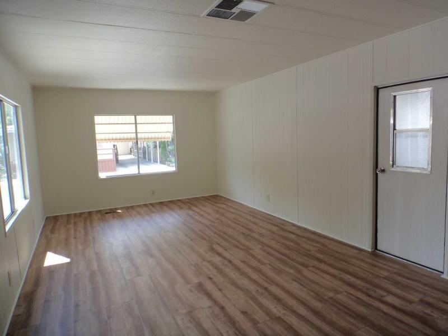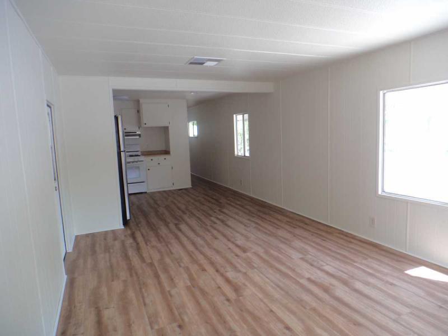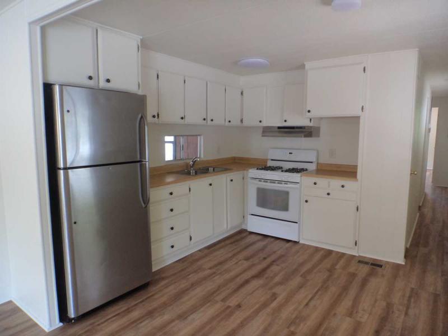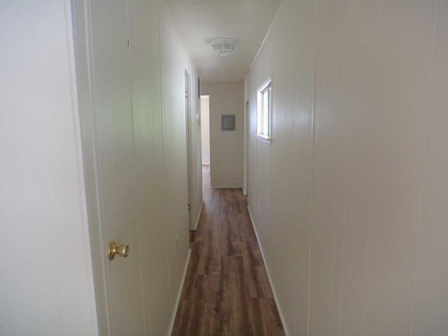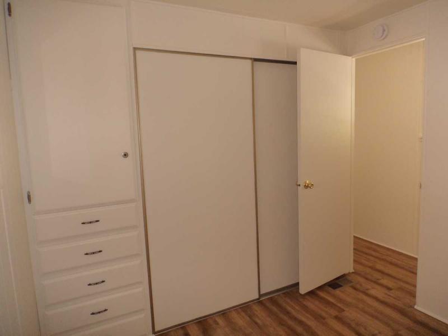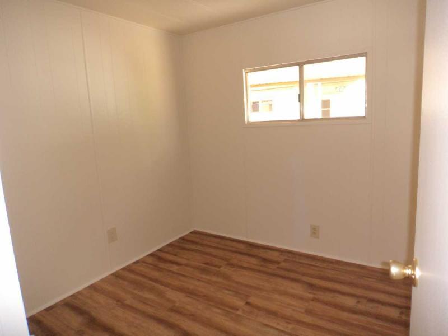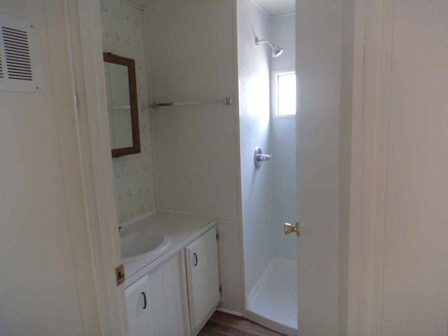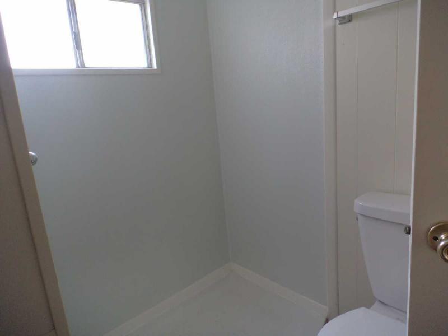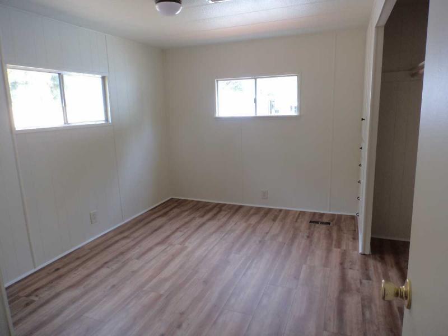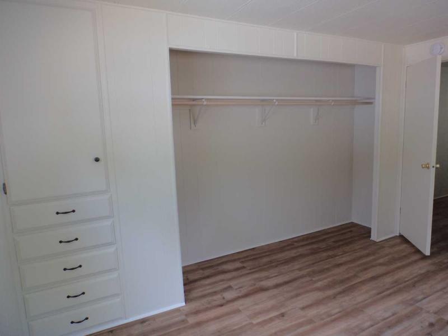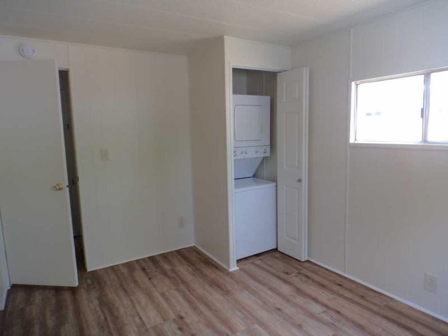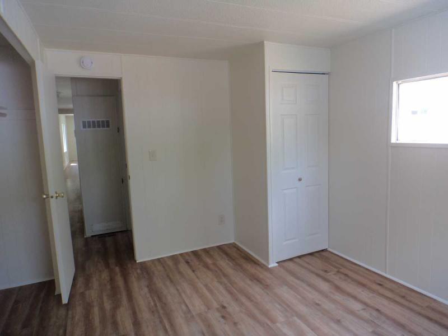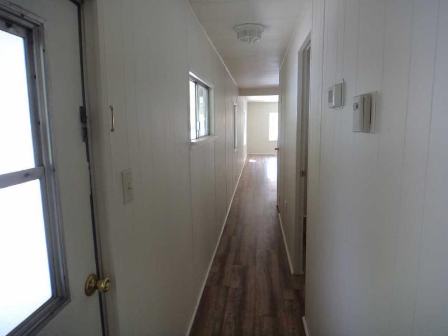1951 G Street
1951 G Street Carson City NV Carson City 89706
The screened entry sunroom front door opens to the living room featuring wood paneled walls and a vinyl plank floor.The kitchen /dining area has a gas range,double basin stainless sink,garbage disposal,upper and lower cabinets,butcher block formica counter top and a refrigerator.The bathroom has a new walk in shower,single basin vanity and a toilet.The first bedroom has a full size closet and built in drawers.The master bedroom features a fullsize closet,built in drawers,and a stacker washer/dryer w/ a built in cabinet.The hallway exterior door opens to the covered carport.The home also comes with a 8×12 shed.A full remodel of this home was just completed.New skirting,exterior and interior paint,new vinyl plank flooring,new gas furnace,new gas water heater,new walk in shower,new plumbing,faucets,new wiring and sub panel.There is a swamp cooler on the roof.Like new,move in ready!
Property Details
- Location: Frontier Mobile Village
- Home Type: Manufactured
- Asking Price: $54000.00
- Started Date: 23/01/2025
- Location Type: Community
- Square Feet: 938
Property Other Details
- Search results text: Move in ready ! Must See !
- Community Key: 18744
- Lot Rent: 570.00
- Taxes: 9.00
- onMHLX
Property Seller Details
- Contact Name: tim anaclerio
- Website: ez2buynv.com
- Phone: 7755259355
- Email: ez2buynv@yahoo.com
- Fax: 7756247988
