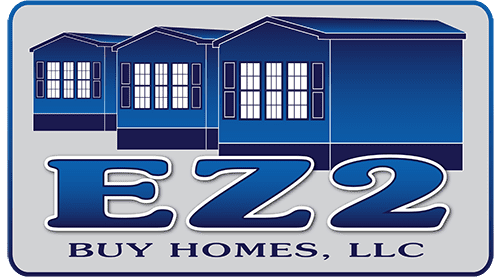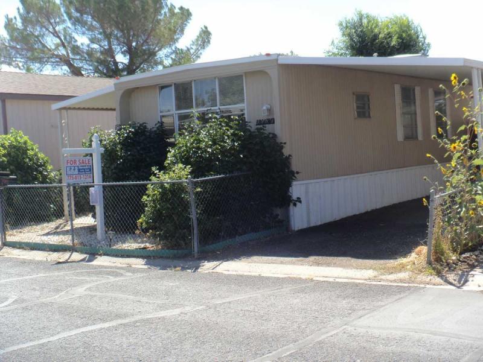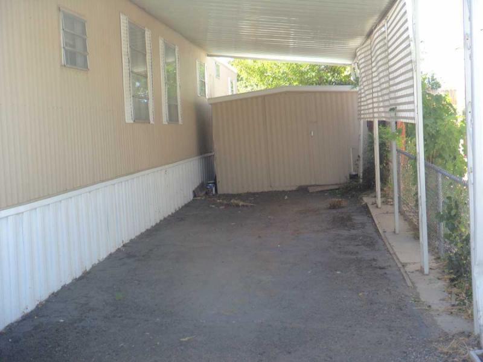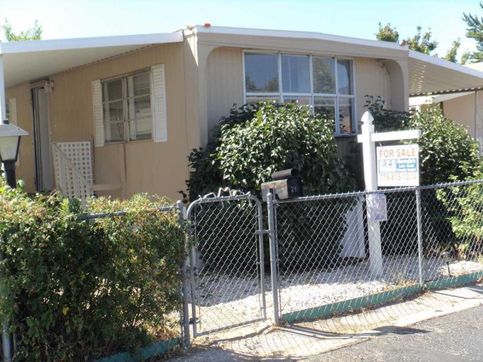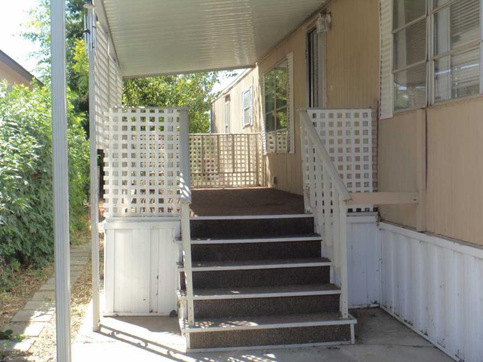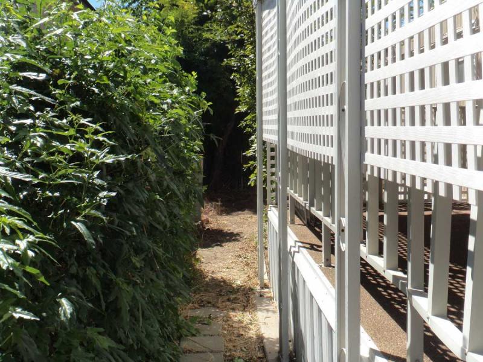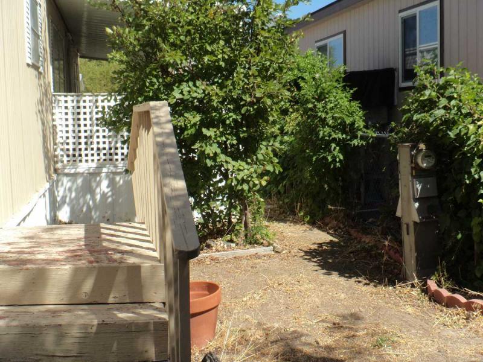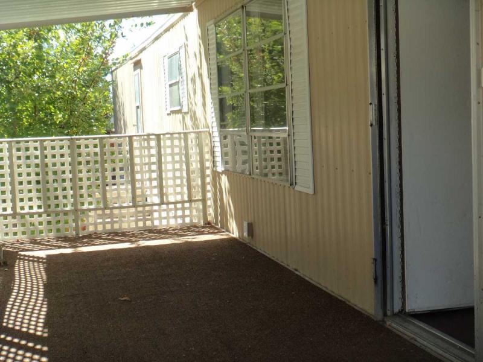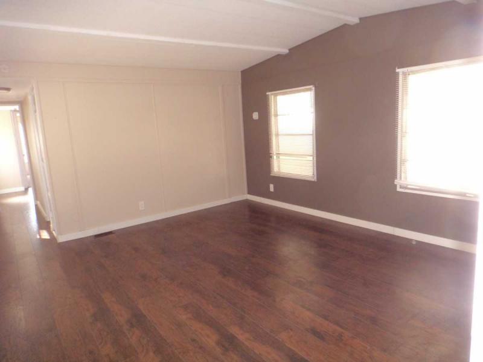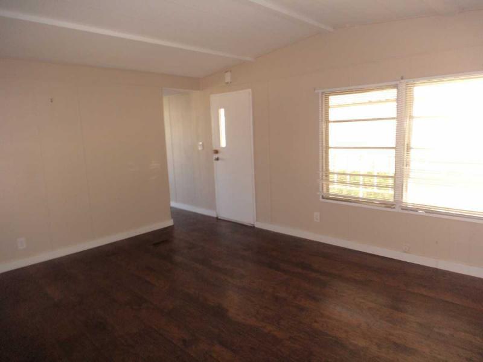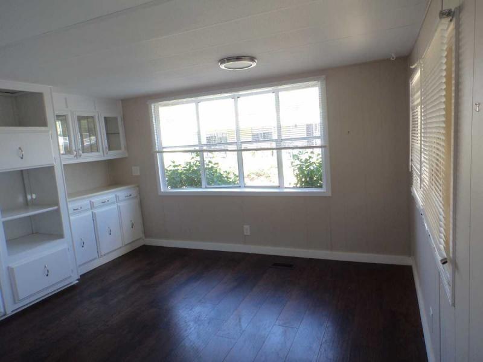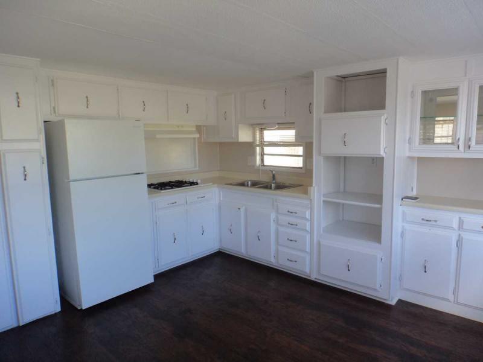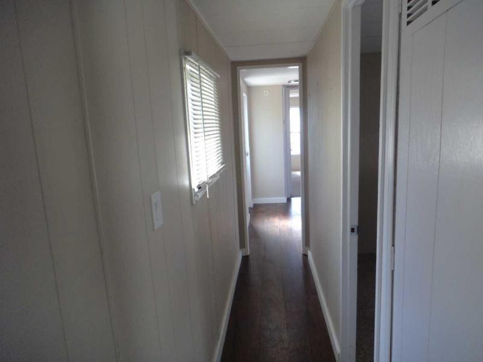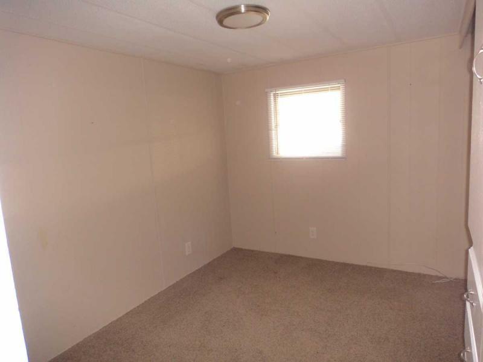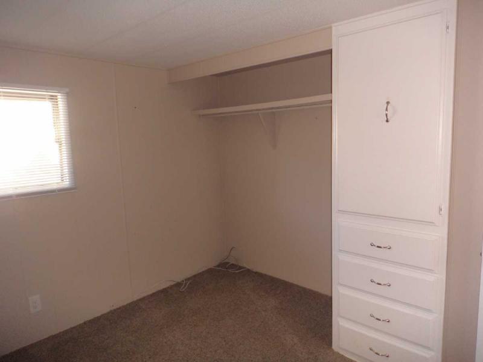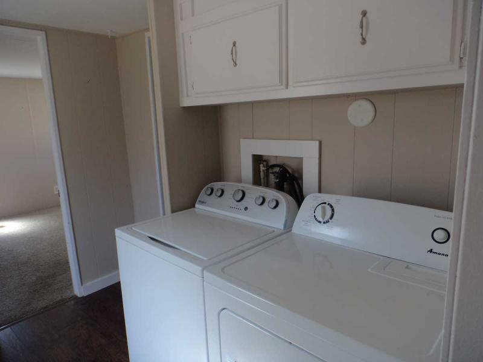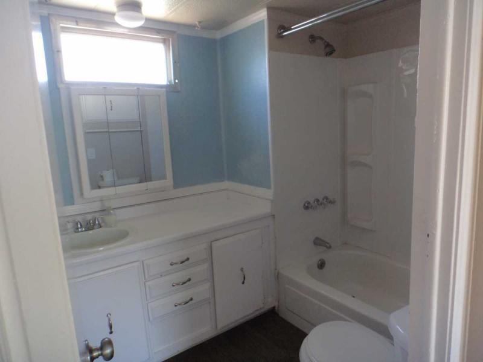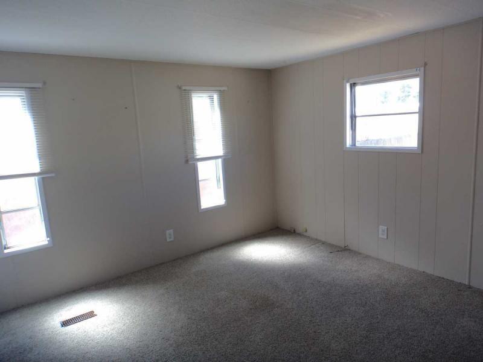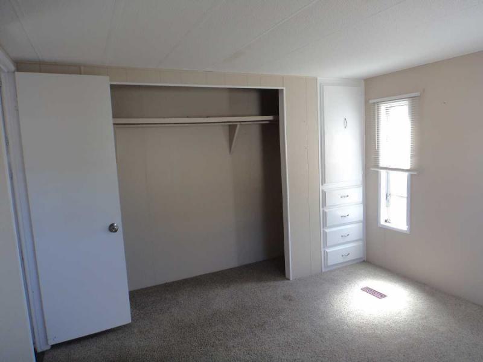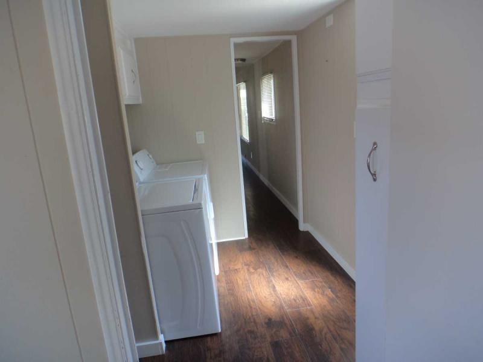26 Crown Point
26 Crown Point Carson City NV Carson City 89706
The covered entry deck front door opens to the living room.The walls are painted wood paneling,the ceiling is raised and the floor is vinyl plank.The kitchen features a stainless steel double basin sink,gas cooktop,refer,upper and lower cabinets,formica counter tops,pantry and vinyl plank flooring.The hallway laundry area comes with the washer and dryer,upper cabinets,vinyl plank flooring.The bathroom has a tub/shower,single basin vanity,toilet and vinyl plank flooring.The first bedroom has painted wood paneled walls,closet,built in drawers and carpet.The master bedroom has painted wood paneled walls,closet,built in drawers and carpet.The home has forced air gas heat and the water heater is also gas.The back door opens to the side yard.The property is fenced and landscaped.There is a storage shed and a covered carport.Great location in the park..
Property Details
- Location: Comstock Village
- Home Type: Manufactured
- Asking Price: $49000.00
- Started Date: 02/09/2024
- Location Type: Community
- Square Feet: 896
Property Other Details
- Search results text: Best value in a senior park!
- Community Key: 18720
- Lot Rent: 630.00
- Taxes: 9.00
- onMHLX
Property Seller Details
- Contact Name: tim anaclerio
- Website: ez2buynv.com
- Phone: 7758151214
- Email: timanaclerio@gmail.com
- Fax: 7756247988
